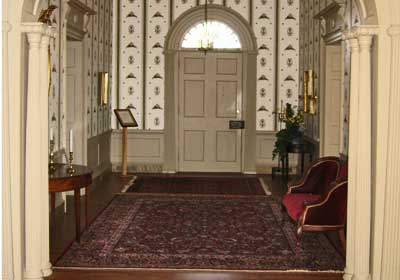
of Rocky Mount, North Carolina



The late Federal house is of brick laid in Flemish bond. Furthermore, the structure’s brick façade was very rare in this region, where frame houses prevailed throughout the 19th century. In sharp contrast to the narrow and gable-roofed houses of contemporary planters, Bunn selected a spacious hip-roofed form that was five bays wide – rather than the standard three bays of local houses – and a full two rooms deep (double-pile) on either side of a broad central hall with a flush chimney rising out of each.
The two main floors are raised over a full basement that is entered from ground level. The central entrance is composed of a typical six-panel Federal door framed by fluted Ionic pilasters. Above is a semicircular lunette. At the rear is a two story wooden addition. Evidence in the brickwork indicates that originally there was a portico on this façade as well.
The interior of the house has a full-length, north-south hall with two rooms on either side. On either side rise twin elliptical stairs that meet at the second-floor level above the arch dividing the halls below. The double stair features simple moulded rails, scrolled at the newels, and plain balusters rectangular in section. The rest of the interior woodwork is as fine as the stair. The Adam mantels of the principal rooms are extremely well executed. The most elaborate has coupled Ionic colonettes with spiral reeded shafts. The over mantel is framed by fluted pilasters that have the same unusual Ionic capitals as the colonettes below. Marbleized baseboards of a vernacular design grace all the rooms on the two main floors except for the two rear rooms on the top level.

Be a Friend of Stonewall
Click below to make a
tax-deductible donation
Email: info@stonewallmanornc.com
Alana Wilder - Event Coordinator
(252) 200-4284
info@stonewallmanornc.com
Location:
1331 Stonewall Lane
Rocky Mount, NC 27804
Mailing Address:
Stonewall Manor
PO Box 9028
Rocky Mount, NC 27804